Have you wondered what type of Kitchen Flooring you should use?
I get asked about my thoughts on kitchen flooring all the time from my clients that are either renovating or building new. I may be old school, but for me, if any water is involved ie: sink, dishwasher, refrigerator with water or ice hookup etc. I want to see a waterproof membrane over the substrate and flooring that is water resistant like tile or luxury vinyl on top.
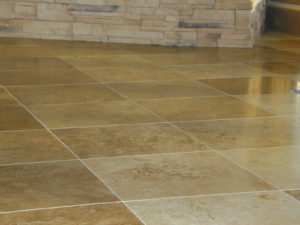
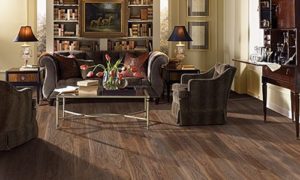
We have recently ‘right-sized’ our life and are attempting to make an ‘Age in Place’ home but with a ‘Resort Style’ feel. The only thing I hated was our kitchen. However, the previous owners did put gorgeous Italian porcelain tile on the floor but installed the cabinets first and then tiled up to them.
This is an ABSOLUTE No No because if you are updating the kitchen now you have to use the floor’s template or replace the entire floor and risk damaging the in-floor heating system!
However, you can still work around that issue.
I redesigned our kitchen and kept the current floor space as it was along with the beautiful tile floor (which went with the rest of the Spanish/Italian house design. I simply increased the size of the island to include a breakfast bar and moved the fridge/freezer and storage to the other unutilized wall. You can CLICK on the finished photo above to see the before and after.
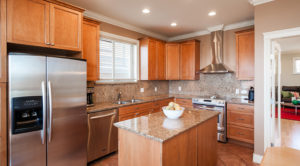
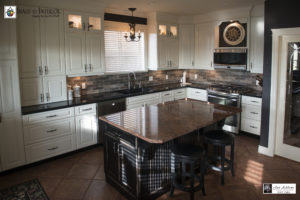
Kitchen Flooring is an important aspect of interior design as it literally is the ‘ground’ that we walk on indoors. It deserves special consideration including the substrate that is under it – plywood or concrete.
In-floor radiant heating is a wonderful feature especially if you have tile flooring though you should be aware of a few things like:
FYI: heat does not radiate through at the same temperature under insulated hardwood floor plus, you need to ensure that you select the ‘right hardwood’ to be installed over in-floor heating or your warranty may be void due to shrinking or cracking of the wood. Therefore, only certain engineered hardwood floors and laminates can go over in-floor heating but solid hardwood cannot due to its inherent properties.
Yes, many show homes and interior design magazine photos show beautiful kitchens with hardwood floors. They are stunning and make the space look bigger because there is no break in flooring material.
Nonetheless, I personally don’t like them for the ‘possible problems’ that can take place unless you live alone and have full control of what goes on in that space. I always recommend the ‘hardwood-look tile’ flooring that has become popular over the last few years.
My only concern is making sure that the edge of the tile has its colour go right through or has a straight cut edge because grout colour will be placed next to it. For hardwood-looking tile, you also want rectified tile which is precisely cut tile to ensure a small ¼” grout line.
Check out this website The Spruce for more info on tile types for kitchen floors.
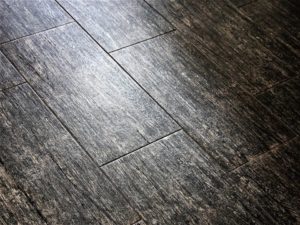
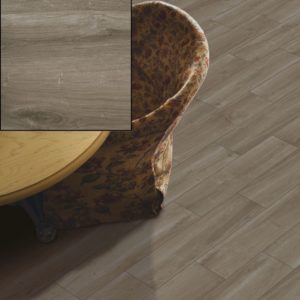
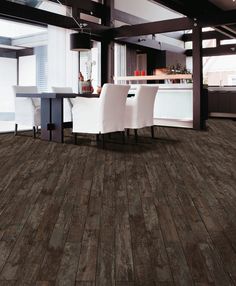
In conclusion, the ‘Age in Place’ kitchen flooring should make this space look cohesive in colour and style to the rest of the home and have no transition heights between the areas. It should also be low maintenance, slip resistance and warm where you stand the most. Utilize radiant floor heating or heat mats to achieve this. They aren’t as expensive as you think and the comfort you get outweighs the cost. Also, because tile is harder to stand on, an anti-fatigue rug in front of the sink and/or where you stand the most would be advisable. Of course, if you are in a wheelchair this doesn’t apply.
Hopefully, this info has helped you narrow down the right flooring decision for your ‘Resort Style’ home!
